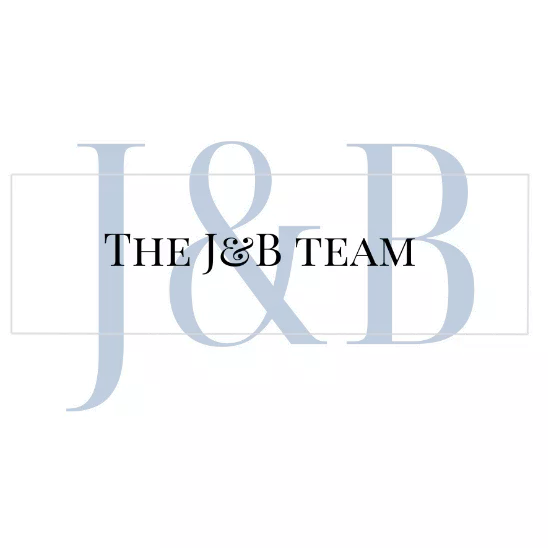121 Claire Dr Crestview, FL 32536

UPDATED:
Key Details
Property Type Single Family Home
Sub Type Single Family Residence
Listing Status Active
Purchase Type For Sale
Square Footage 1,330 sqft
Price per Sqft $187
Subdivision Countryview Estates
MLS Listing ID 672585
Style Ranch
Bedrooms 3
Full Baths 2
HOA Y/N No
Year Built 1987
Lot Size 0.350 Acres
Acres 0.35
Lot Dimensions 150x100
Property Sub-Type Single Family Residence
Source Pensacola MLS
Property Description
Location
State FL
County Okaloosa
Zoning Res Single
Rooms
Dining Room Formal Dining Room
Kitchen Not Updated
Interior
Interior Features Ceiling Fan(s), Vaulted Ceiling(s)
Heating Central, Fireplace(s)
Cooling Central Air, Ceiling Fan(s)
Flooring Vinyl, Carpet
Fireplace true
Appliance Electric Water Heater
Exterior
Parking Features 2 Car Garage
Garage Spaces 2.0
Fence Back Yard
Pool None
View Y/N No
Roof Type Shingle
Total Parking Spaces 2
Garage Yes
Building
Faces From Hwy 85 N, Left on PJ Adams Pkwy. Left on Ashley Dr. Left on Claire Dr. House is on the right.
Story 1
Water Public
Structure Type Frame
New Construction No
Others
Tax ID 062N23056A00050060
Virtual Tour https://my.matterport.com/show/?m=PN6Ch57a5dh&brand=0&mls=1&
GET MORE INFORMATION




